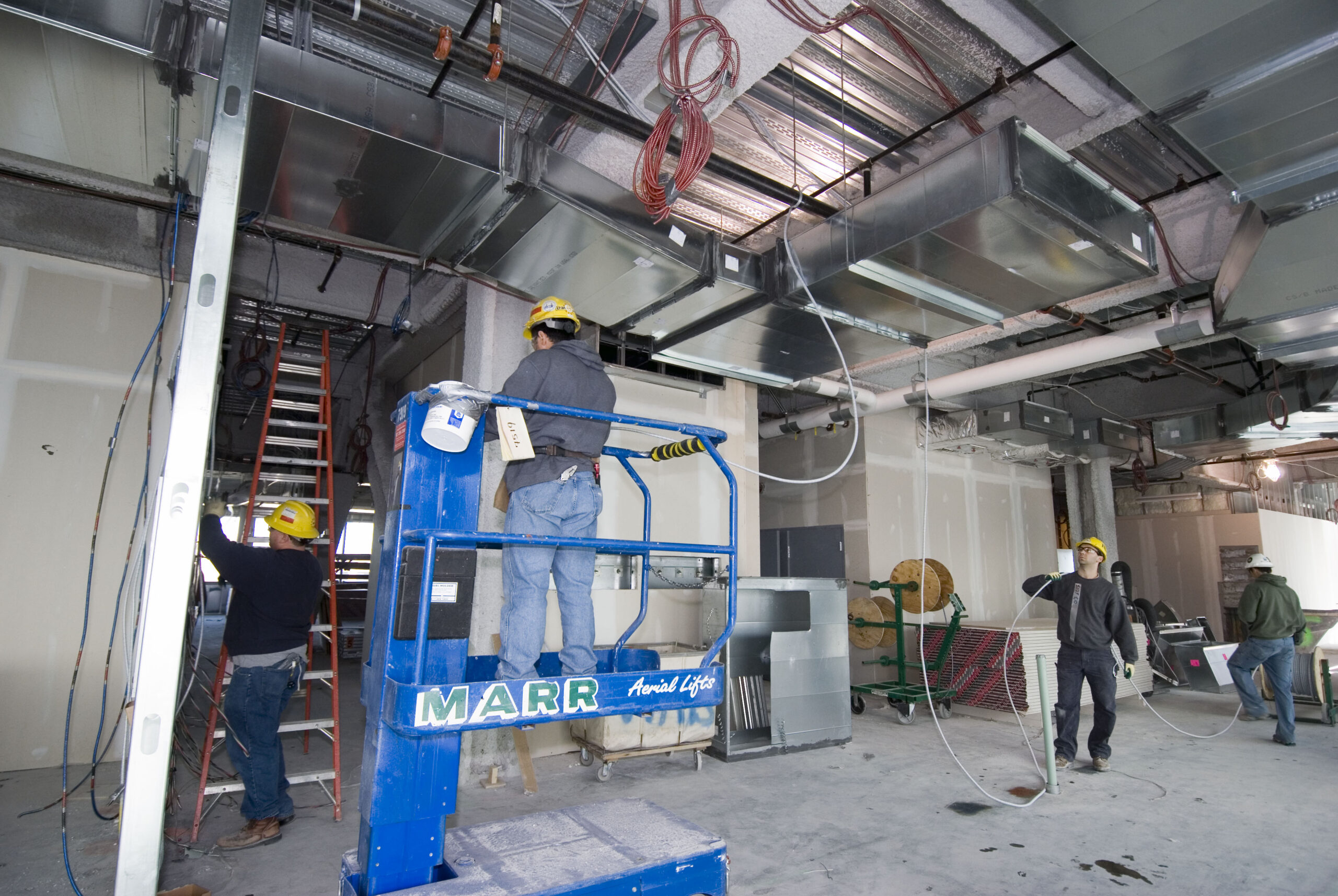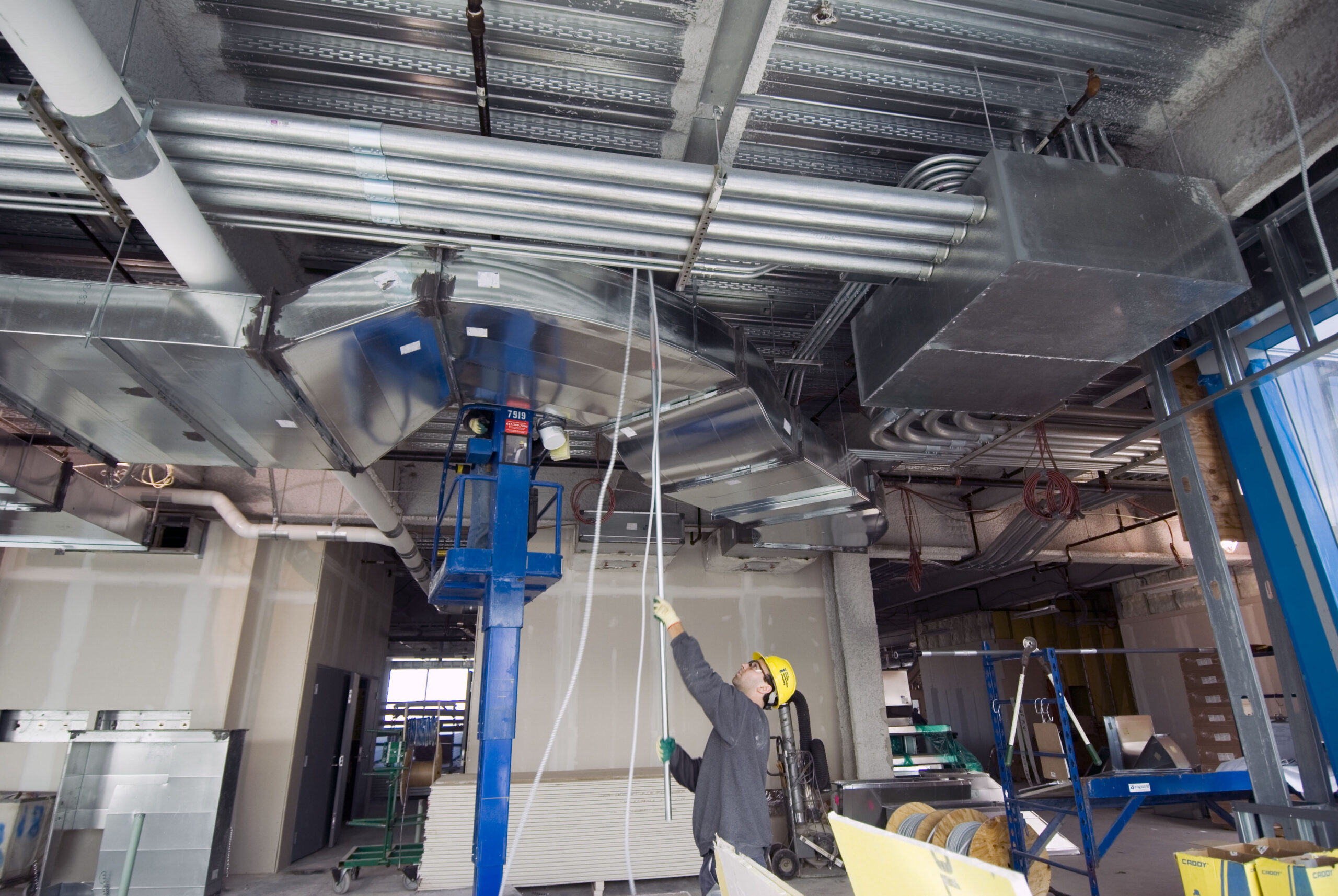CENTER FOR LIFE SCIENCE CENTER
Boston, Massachusetts
Mass. Electric Construction Co. completed the 80,000-square-foot tenant fit-up of the lab research facility at Children’s Hospital Boston (CHB), Center for Life Science/Boston (CLSB). The fast-track project scope encompassed electrical installations and integration of power, lighting and lighting systems and fire alarm system for three new floors of lab research area, as well as a remote mechanical room. MEC crews also installed conduit and cable trays for the lab’s telecommunications/data systems and cabling for the Lenel security system and the CCTV security cameras.
MEC installed four Russelectric 600A bypass switches that tie into the CLSB’s emergency power system. For primary power, GE distribution switchgear was installed and tied into the base buildings’ primary power system.
The build-out required installation of sophisticated, specialty research equipment, including:
- X-OMAT photography equipment
- Buxton glass wash and sterilizers
- Cryostats, -40 and -80 freezers,
- Fly incubators and a frog room with tanks and scheduled lighting
- DAC fume hoods,
- Mass spectrometer
- RODI water system controls and power
- Draeger oxygen depletion alarm system
- Environmental rooms (cold and warm)
- Advanced Lutron dimming system
A unique requirement within MEC’s scope was the construction of a bridge on the 12th floor. The bridge adjoins the new research facility to an existing Children’s Hospital site (the Karp Building). Within this aspect of the project, MEC interconnected the CHB addressable Simplex fire alarm system at the Karp Building to the new facility for cross zoning with the Life Science Center’s base-building ESL fire alarm system.

